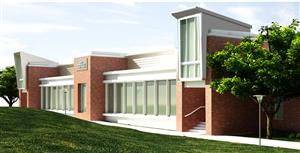
MICHAEL BAKER BUILDING
PENN STATE BEAVER, PA
HONG JIE CHEN | SENIOR THESIS
ARCHITECTURAL ENGINEERING | CONSTRUCTION MANAGEMENT

Thesis Proposal
This section contains the technical proposal related to opportunities for project improvemnet.
Thesis Proposal Fall
Thesis Proposal Revised
The purpose of this proposal is to identify and analyze different aspects of the Michael Baker Building renovation project. This building is a Penn State school building that provides classrooms, labs and offices for the school students and faculties. This is a unique renovation project because of the multiuse of the spaces in this building. This report will discuss three analysis on issues or opportunities that existed in this project and potential solutions for these issues. Also, a research topic related to construction management will be discussed for further studies.
Fall Proposal
Analysis 1. Change on Phasing of the Construction
The biggest issue throughout this project was the phasing of the construction. The new organic chemistry lab on the second level was required to be finished prior to the school spring semester, which forced the lab and the supporting system to be on the critical path of the construction schedule. As the result, the construction of the organic chemistry lab and the supporting system was considered Phase I of the project. On the other hand, the construction of the rest of the building was to be considered Phase II of the project. This phasing plan broke the second level of the building into several parts, which created safety hazards and could lead to inefficiencies on construction works. Changing of the area of each phase could resolve some of the problems, but redesigning of the Construction Phase would impact the mechanical system installation.
Analysis 2. Exterior Facade Redesign
A major part of the existing building exterior wall would be demolished during the renovation in order to install the newly designed curtain wall facade. While the cost of curtain wall is important to look at, the building system performance is also needed to be considered. Having a large area open to daylight and thinner layer of exterior shell is going to affect the lighting, heating and cooling systems a lot. This analysis will look for other possible options to redesign the building façade. Aluminum plates, precast architectural façade and prefabricated brick facade are potential solutions.
Analysis 3. Short-term and Long-term Cost Comparison
This project is a unique school project in Penn State Beaver campus. As the owner, Penn State really values the total cost of ownership, which is a concept that accounts the long-term cost of the building. Michael Baker Building is designed to support several chemistry labs, therefore, the sustainability of the building system must be considered to minimize the long-term maintenance cost. However, having more sustainable features in the building would mean an increase in the cost, duration and labor work. This analysis will focus on changing construction products to estimate the short-term and the long-term cost difference. The impact of the options on the construction process will be measured as well.
Research Topic. Total Cost of Ownership
The total cost of Ownership (TCO) is a calculation of the product's short-term and long-term costs for the owner. This is not a new concept, however is relatively new to the construction industry. With the third analysis being the comparison of the short-term and long-term costs, application of the Total Cost of Ownership can help the calculation of the long-term cost. This research will define the importance of TCO in the construction industry.
Mechanical Breadth – Analysis 1. Structural Check of New Facade System
As the new facade system is being choosed and applied, a structural breadth would be done to check the load condition and the proper connection of the system. It's important to make sure that the new facade system is structurally sound and no additional redesing of the building structure is needed.
Lighting Breadth – Analysis 2. Exterior Façade Redesign
The curtain wall was important in terms of providing daylights to the building. Changes in the façade system could affect the light level of the interior. Therefore, a lighting breadth will be performed to calculate the impact of redesigning the façade system. The amount of natural light intake would be evaluated to decide whether or not changing the curtain wall system would reduce the cost and be more energy efficient. Swapping or adding more lights would be considered to maintain the light level.

